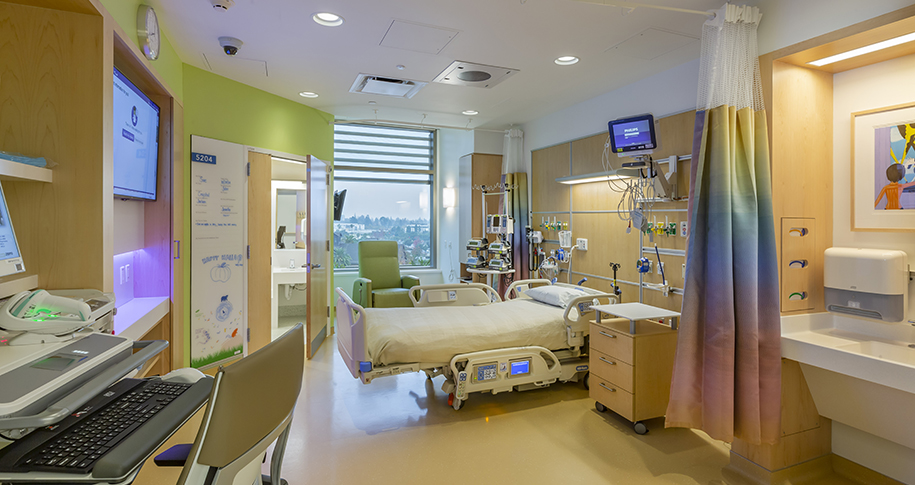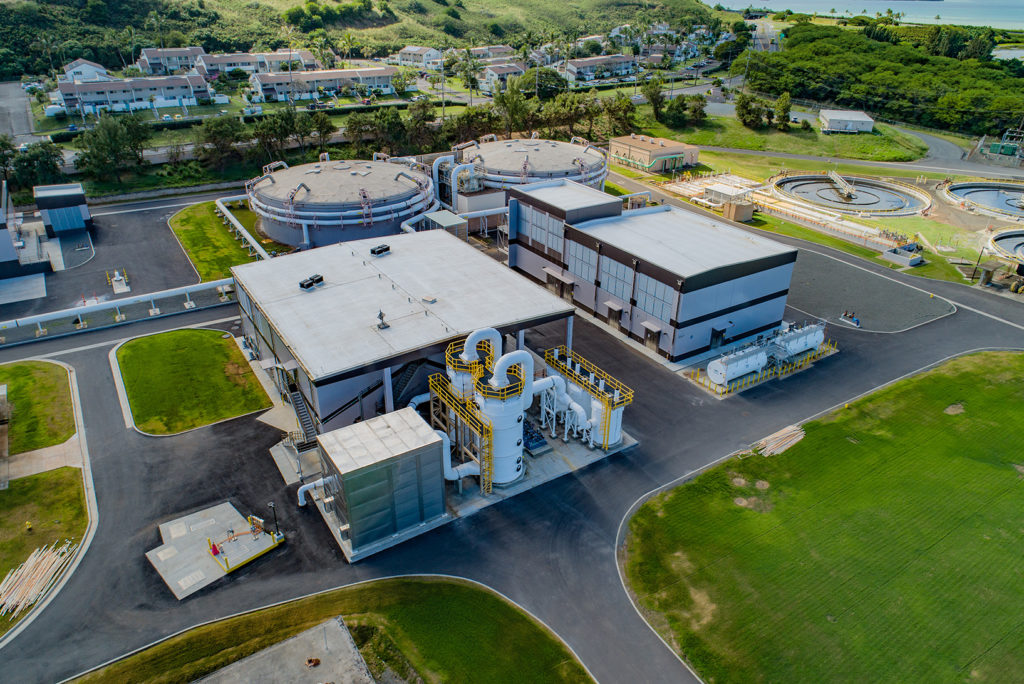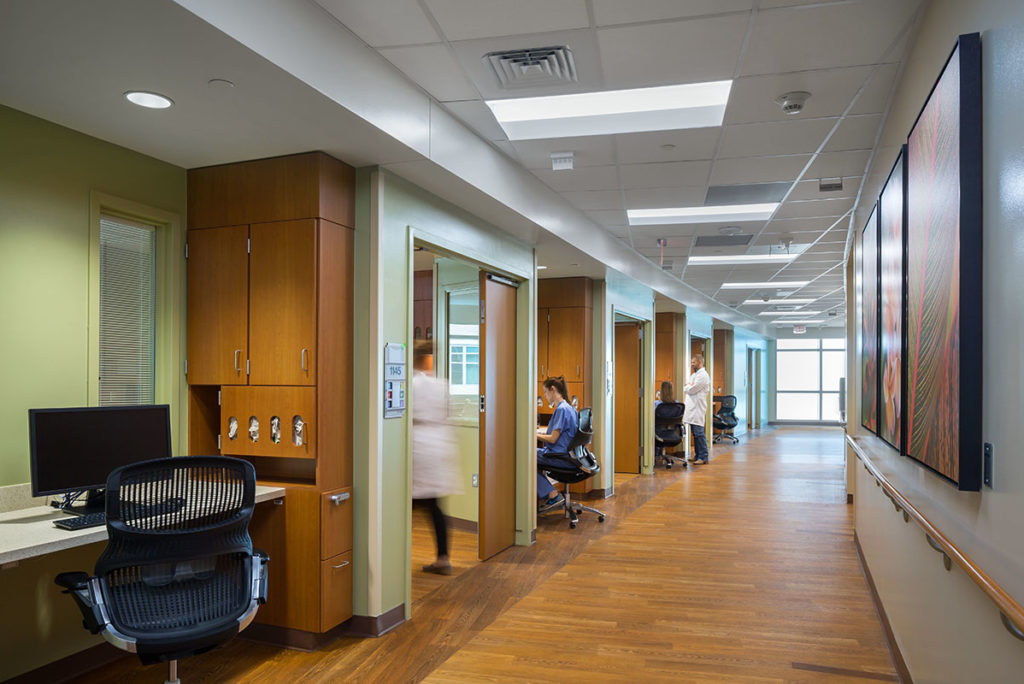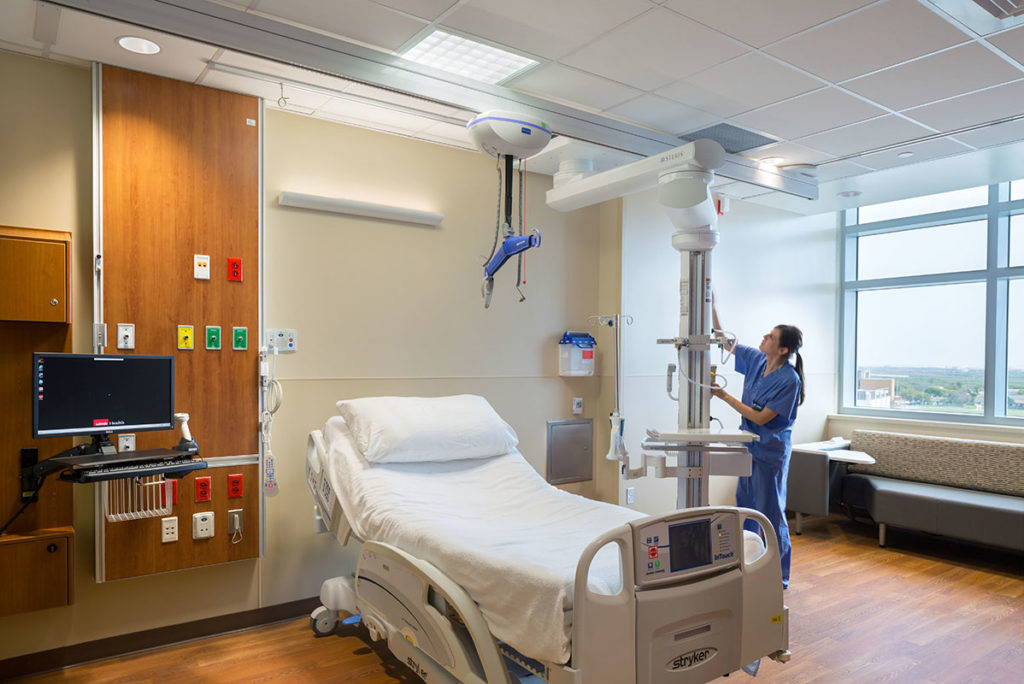About the Project
Boasting 770,000 square feet, the University of Texas Medical Branch at Galveston Jennie Sealy Replacement Hospital has profound advances for patient care and health sciences education in Texas and beyond. Designed with a future in mind, the 13-story mission-critical hospital features leading-edge surgical suites, surgical intensive care units, OB program acute care beds, pediatrics acute care, real-world classrooms, 260 patient rooms that include 56 dedicated ICU beds, and clinical support services. The hospital’s surgical complex — anchored by 20 state-of-the-art operating suites — is as sophisticated as any in the United States, with space for organ transplantation, neurosurgery, cystoscopy and orthopedic surgery. The hospital includes built-in flexibility to maintain the best possible environment as healthcare technology evolves. It also supports research findings into new treatments.
“The Project Manager navigated difficult waters in maintaining cost controls and schedule adherence while meeting the demands of change orders; was empathetic to the owner’s needs while maintaining the integrity of the CM’s delivery process and subcontractor control. He organized and led the project team in a manner that successfully delivered the project and maintained team integrity and collaboration. We believe this was an excellent project with Senior and Executive staff pleased with and proud of their new facility.”
Jim Victor, Assistant Vice President, Business Operations and Facilities — Design and Construction
Challenge
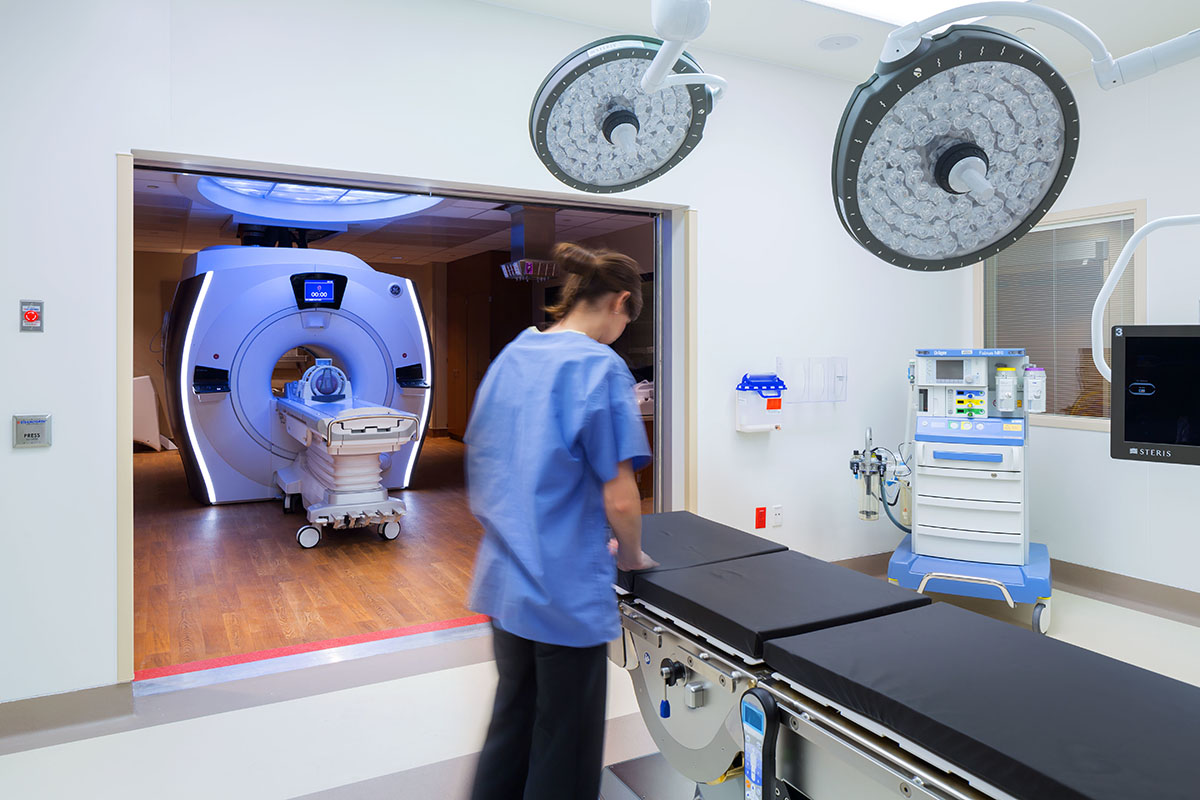
The Evolution of Medical Equipment
Medical equipment coordination is endemic to any major healthcare project; like technology, it evolves rapidly. The longer an owner can defer final selections, the better positioned to take advantage of the latest innovations. Once selections are committed, affected building spaces must be customized to accommodate the selected equipment/options with respect to space, power, data, and HVAC. With 20 operating rooms, including two hybrid operating rooms, an Interventional MRI Suite, a custom Burn Operating Room, and a CT Suite, significant portions of the project were subject to schedule impact.
Solution
Proactive and Intentional Management
The project team chose to embrace this challenge early, purposively managing information through the pre-construction process, the partnering process, and into the construction phase. The owner developed and shared their detailed Medical Equipment Matrix, sortable by multiple criteria from room location to power/data needs, etc. ��ҹ̽���� overlaid the locations and MEP requirements with the project schedule to identify first system need and provide selection need-by dates for each type of equipment.
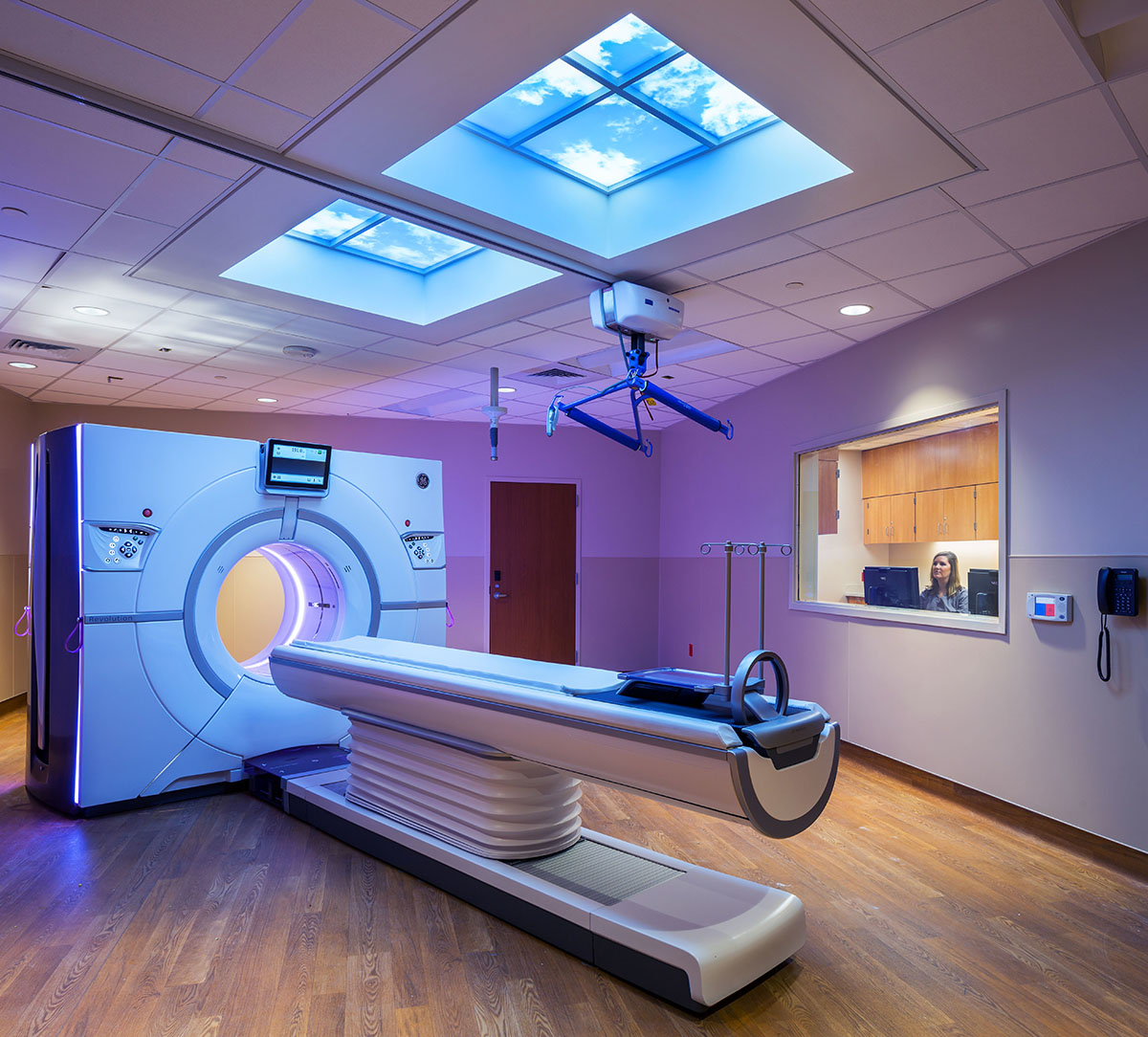
Result
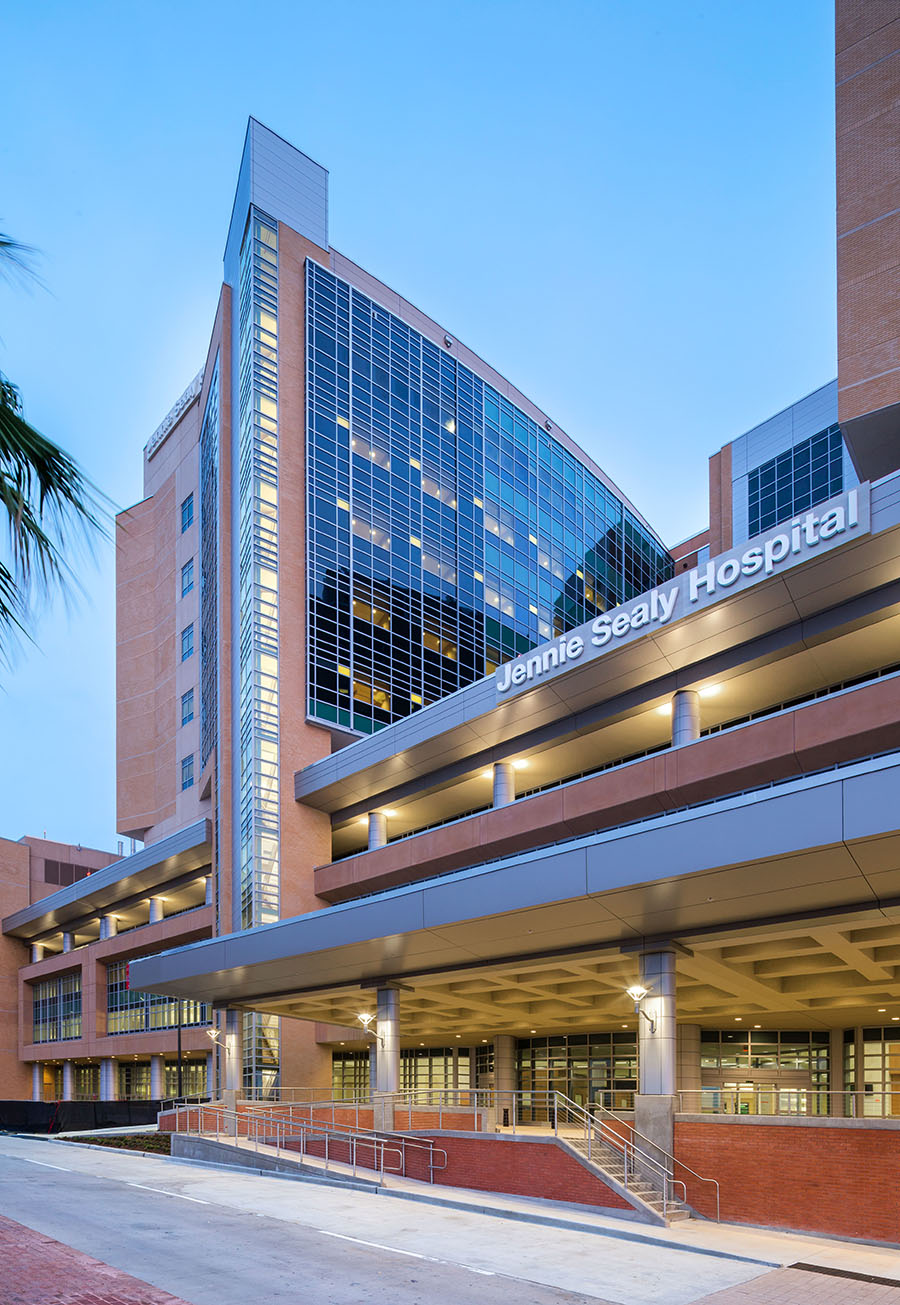
Commitment to Providing the Best Healthcare Facility for the Galveston Community
Our proactive process identified areas most subject to revision, allowing the team to plan maximum flexibility to adapt to the eventual selection. Overall, the team’s proactive and intentional management of the challenge was absolutely crucial to the owner’s selection process and the project’s schedule success.
Due to the devastation of Hurricane Ike back in 2008, the planning and construction of the new Jennie Sealy Replacement Hospital evolved to mitigate the impact of a future potential storms. This construction project was vital for the faculty, students and the entire community that depends on UTMB’s presence. Our commitment to rebuild gave hope to all, that UTMB would stand for years to come in service to the community. This project emphasizes the assurance we have on providing the best possible environment for patients, physicians and nurses to care for patients in a setting that nurtures and enriches the learning experience for all students.
Related ��ҹ̽����
-
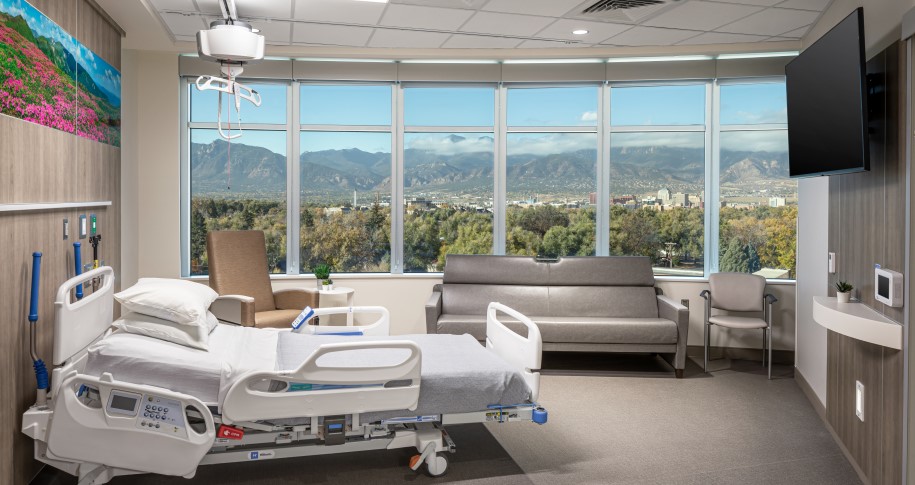
-
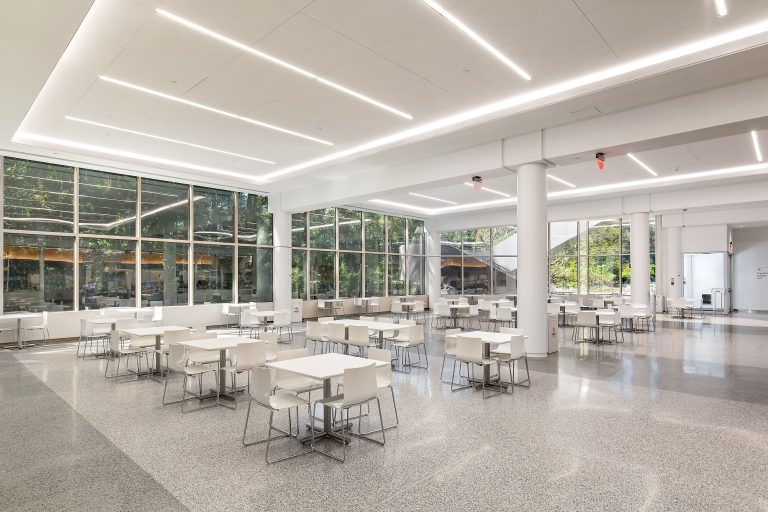
Healthcare project
INOVA Center for Personalized Health Central Facilities Building Renovation & Air Handling Unit Replacement Learn More -
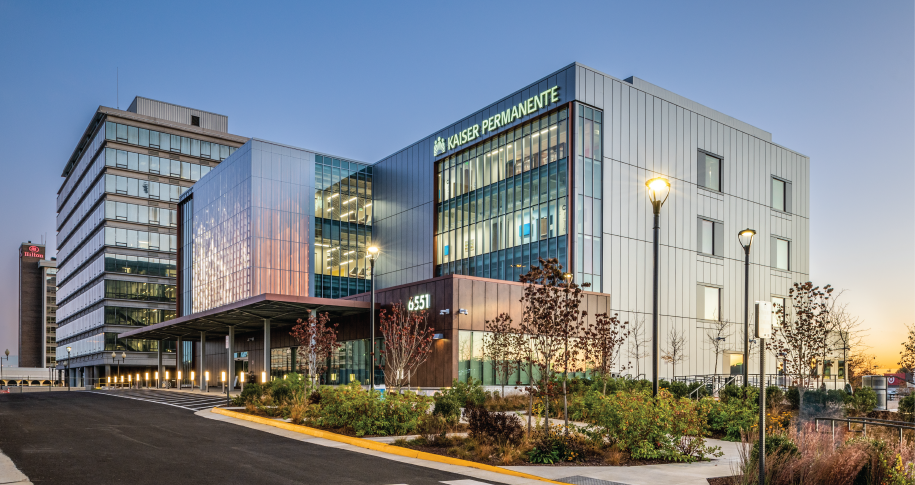
-
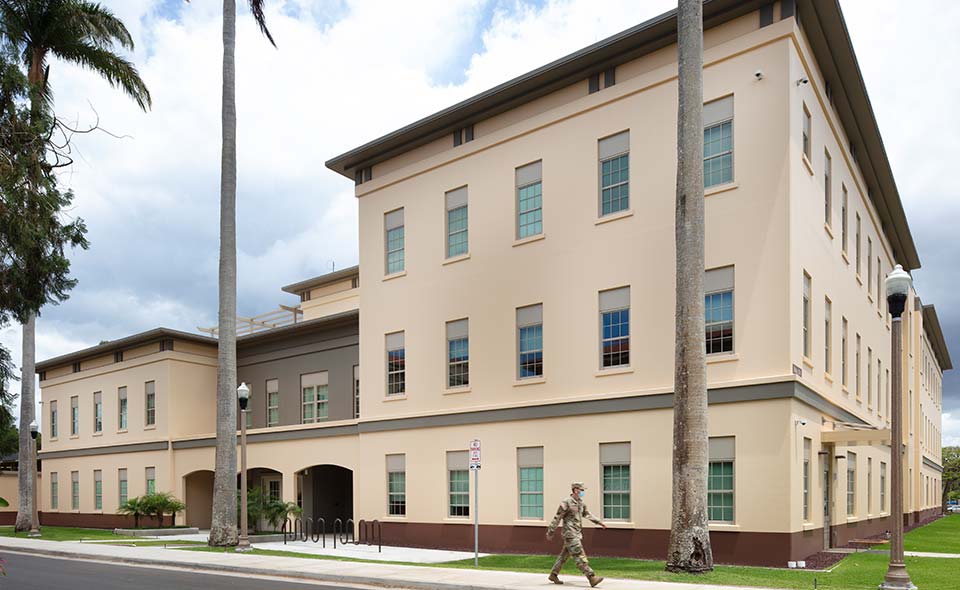
-
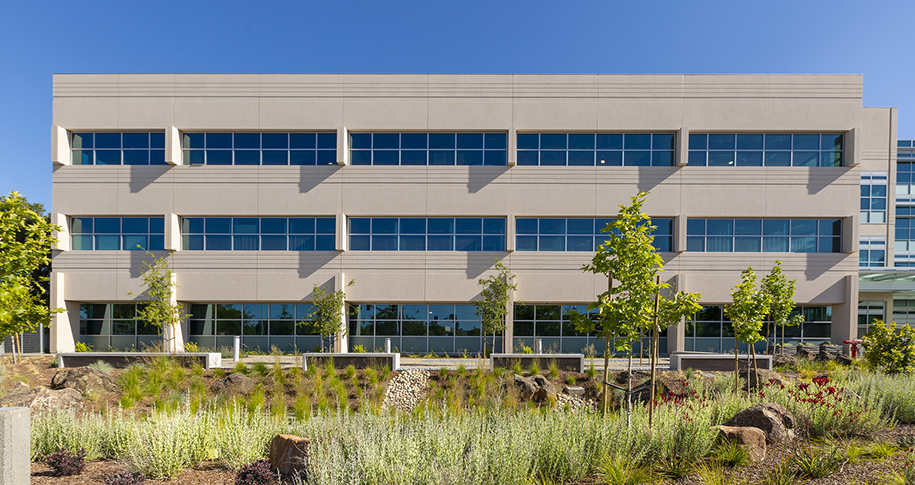
-
